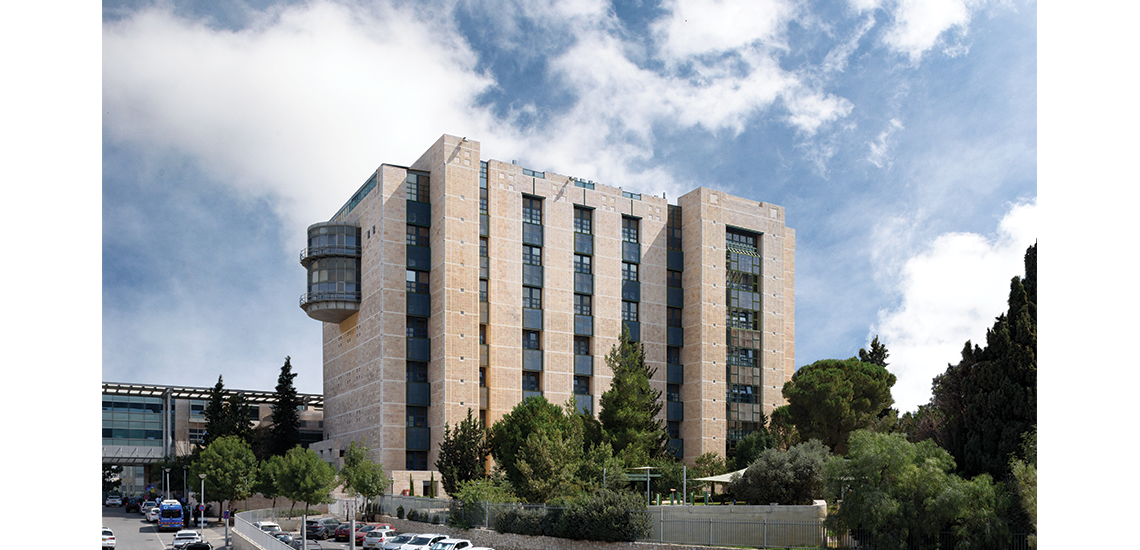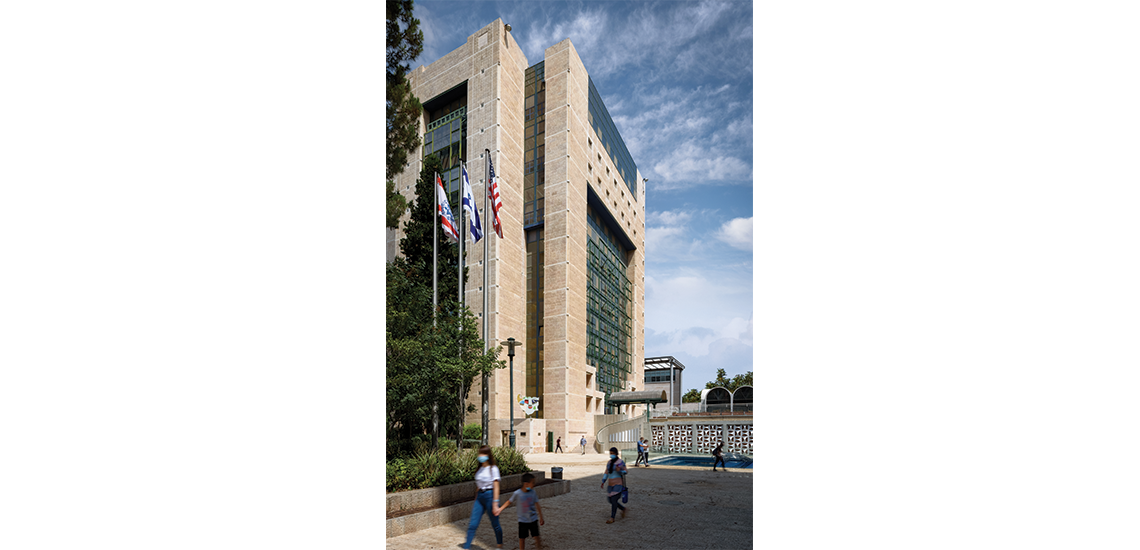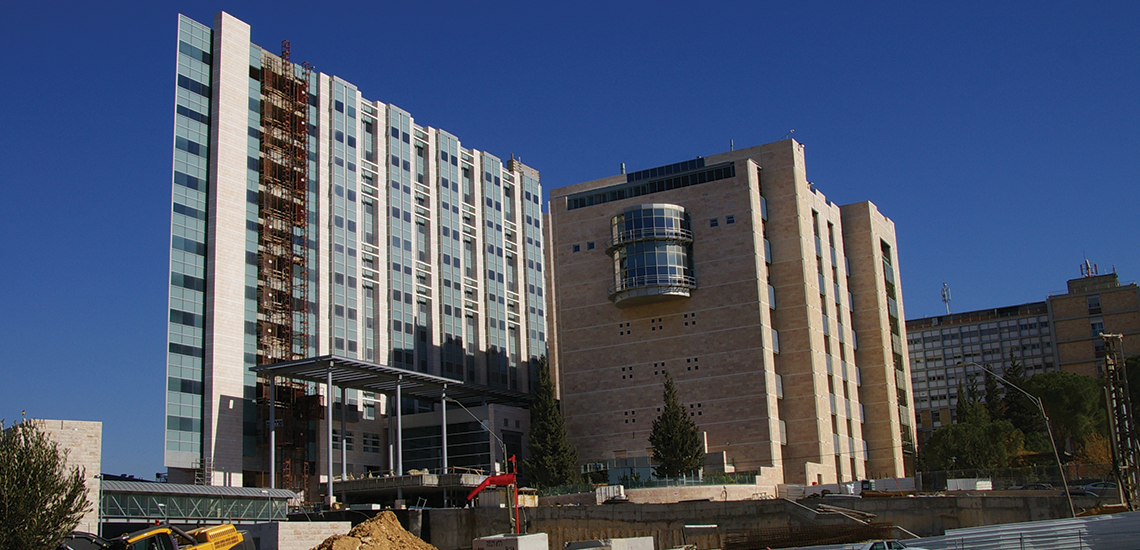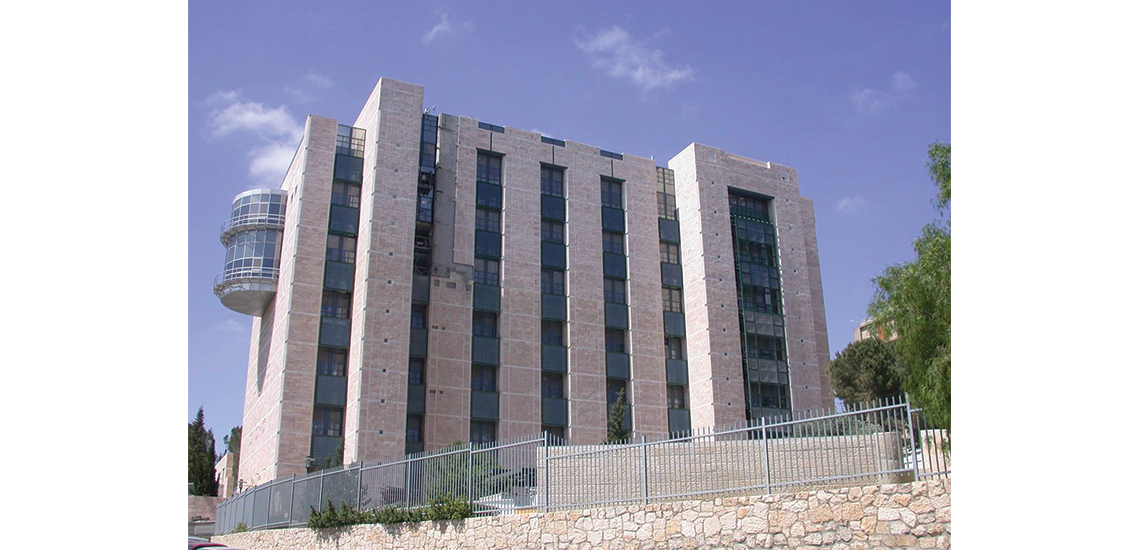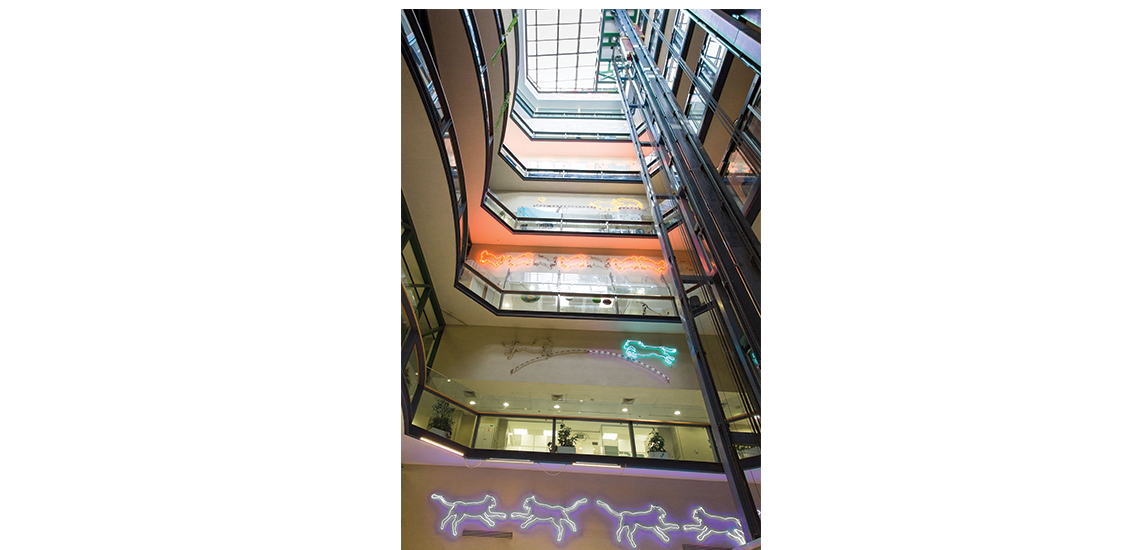Mother and Child Wing, Hadassah Medical Center
Mother and Child wing is a 7 floors building underground technical floor, delivery rooms floor, maternity ward, children clinics, and 3 floors for children hospitalization and intensive care. A service and pedestrians tunnels, 130 m long were executed under the building to connect other existing buildings. A few years after the completion of Phase 1, another 5 floors were added over the first phase.
Photography: Itai Aviran
Jerusalem
Hadassah
Architect: Spector-Amisar
$37 million
40,000 sqm
2007-2013


